Built by award-winning niche developer Richstone Properties, Walpole House offers exceptional contemporary eco living in the heart of a leafy London suburb.
Arranged over four floors, the 6,350 sq. ft. house has been skillfully designed. From the impressive roof lights, which flood the house with natural light, to the palatial master suite with twin dressing rooms, Walpole House is a blend of intelligent architecture and total luxury.
All the interior design is done in-house, and WhatHouse? spoke to Laura Rich-Jones, joint MD of Richstone Properties, to find out more about the design behind Walpole House.
“The starting point for us is to always think of it of a family home, designed for 21st century living, with lots of lateral spaces, but also very stylish.”
| Our colour scheme has European influences. You often get this type of interior design in Belgium - Belgium interior designers are superb - and it also has a slight Scandinavian feel. From an antiques point of view, there’s certainly also a flavour from France. | 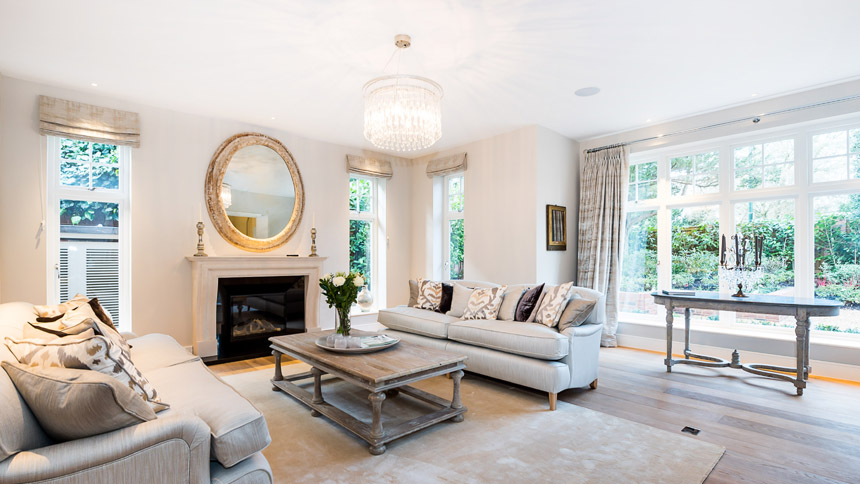 |
| Behind a metal and glass wall lies a spacious open-plan kitchen/dining/living area, with delightful vistas of the landscaped rear garden. The bespoke oak and painted kitchen is fully fitted with Wolf and Miele appliances, and stainless steel finishes are complemented by the cool, neutral colour palette used throughout. | 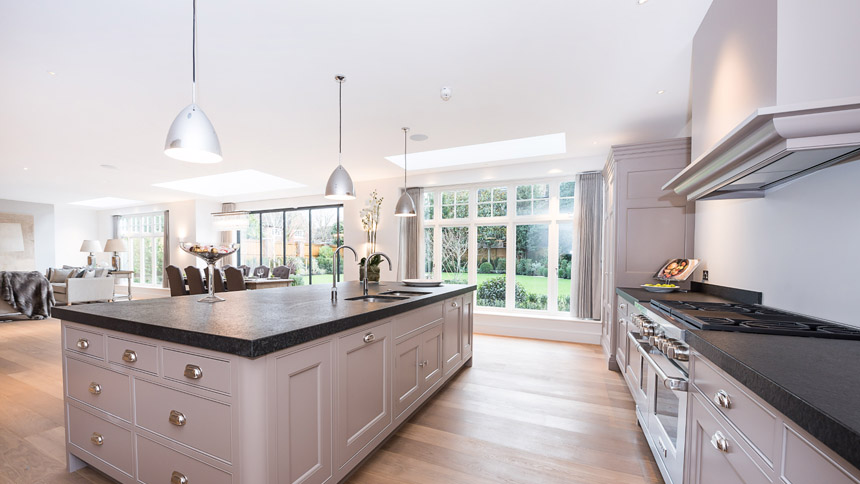 |
| The lofty light-filled entrance hall, which has a solid oak feature staircase, leads onto a drawing room and separate study, both with stunning floor to ceiling windows. | 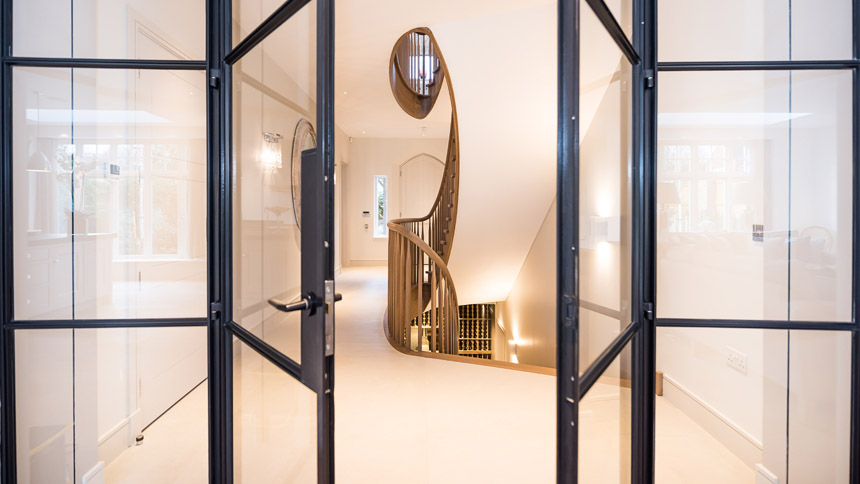 |
| When it came to each of the rooms, we want to keep the theme throughout the house, but for the principal rooms of a family home, we try to go the extra mile. Upstairs on the first floor is the super size master bedroom, with two dressing rooms and spacious en-suite, and two further bedrooms, both with en-suite bathrooms. The master bedroom for example will always be particularly special and indulgent, so we do things like His & Hers dressing rooms and oversized bathrooms. | 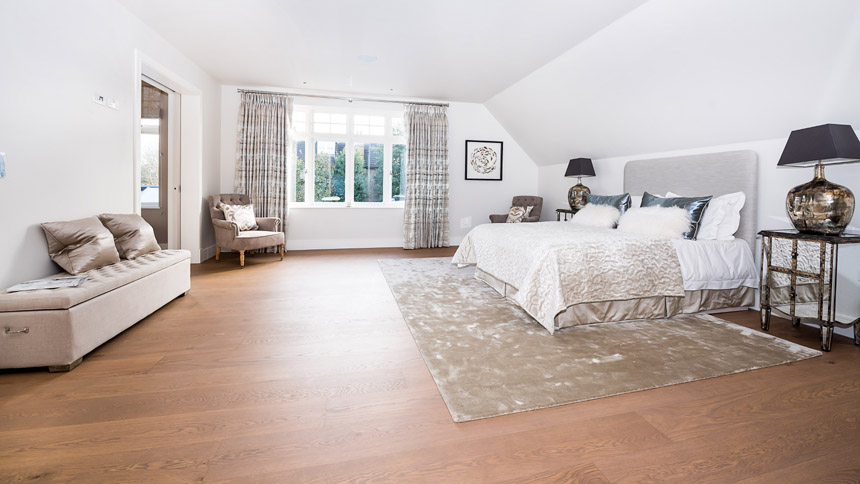 |
| We take inspiration from all across Europe, particularly Belgium and Scandinavian countries. We bring in antiques, sourcing beautiful objects from those countries and use those alongside some of the very natural materials, such as wood, iron and glass, and we bring all that together to create innovative and elegant interiors. | 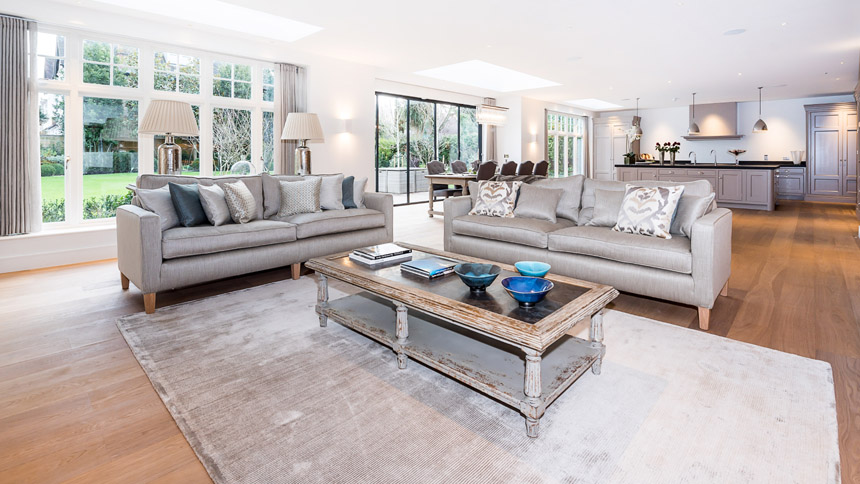 |
| Externally, the property has immaculate landscaped gardens to the front and rear with designer lighting and natural stone patio, and a large private forecourt and driveway area. For total peace of mind, a pre-installed security system by Banham features video entry. | 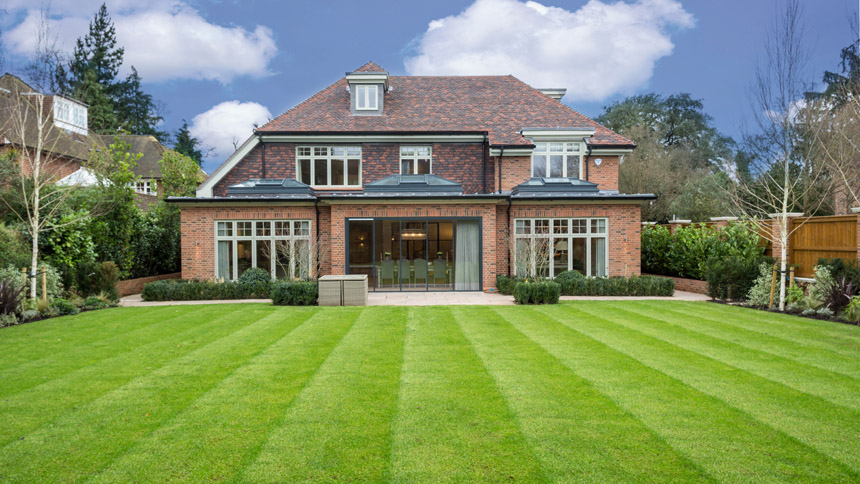 |
Richstone are committed to addressing environmental concerns, and have developed a reputation for designing and building eco-friendly properties. Walpole House has a range of eco features which considerably reduce running costs and promote sustainability, including solar thermal and PV panels and photovoltaic roof cells.
Laura Rich-Jones says: "We obviously have the aim to reach Code 4 in our sustainability rating, and we know this from the beginning, before we make any designs, so being sustainable doesn’t affect how we design the interior as we aren’t trying to add it in afterwards.
"We do all our design in-house and we work closely with local suppliers – we like to support local businesses. Our bathrooms came from Original Bathrooms in Kew, and the fireplaces from Marble Hill Fireplaces round the corner in Twickenham."
Walpole House is located in the heart of Kew Village, close to the bustling town centre. Offers in excess of £6,750,000.